Project Profile:
Athletic Practice Fields, Tulane University
Project Summary
Dealing with the high water table is problematic for Tulane Univeristy and all of New Orleans. Designers from Gould Evans Associates and Lee Ledbetter & Associates needed a way to store the site'srunoff from stormwater while maximizing the limited area for an athletic practice field. Rainstore3 was chosen for the detention system in onechamber with two heights: one sectionat 5 units high (50cm) and the other area at 7 units high (70cm). Precautions had to be made in the design of the system as the water table will exert upward force on the chambers at different times. Designer ended up wrapping nearly all of the sides of the chamber (leaving the top for infiltration) with a impermeable membrane. Calculations were made to see how buoyant this made the Rainstore3 system. Then designers could counteract the upward buoyancy pressure with static pressure from the cover material and athletic field surfaceturf preventing the system from "floating" or popping up. The chamberiscapable of holding 1428 cubic meters (50,000 cu ft) of stormwater.
Address
6506 S. Claiborne Ave
Install Size
14,286 Rainstore3 units
Designer
Gould Evans Associates and Lee Ledbetter & Associates
Contractor
Woodward Design Build - General Contractor. Durr Heavy Duty Construction (sub) for the Rainstore3 installation.
Project Gallery
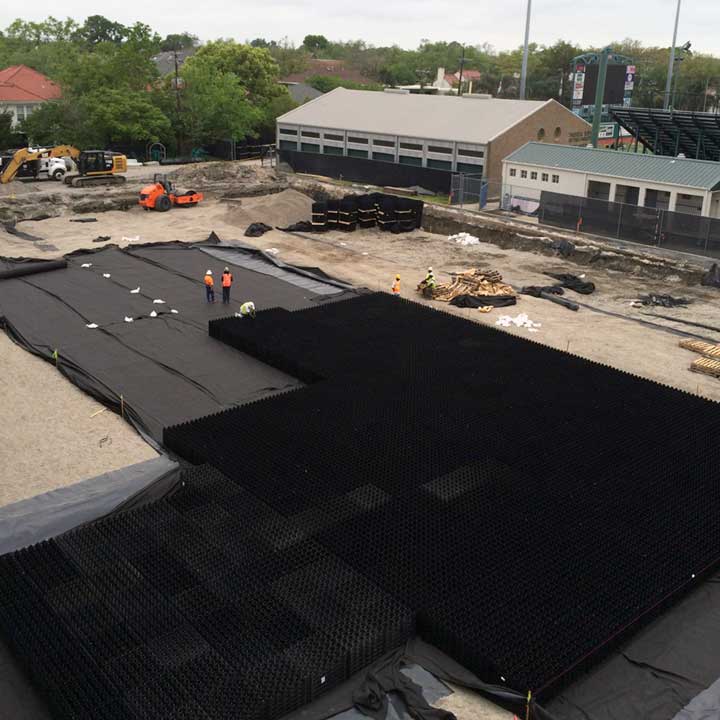
The Rainstore3 units are placed in the fabric / membrane / fabric wrap. Notice the two different depths of the systems.
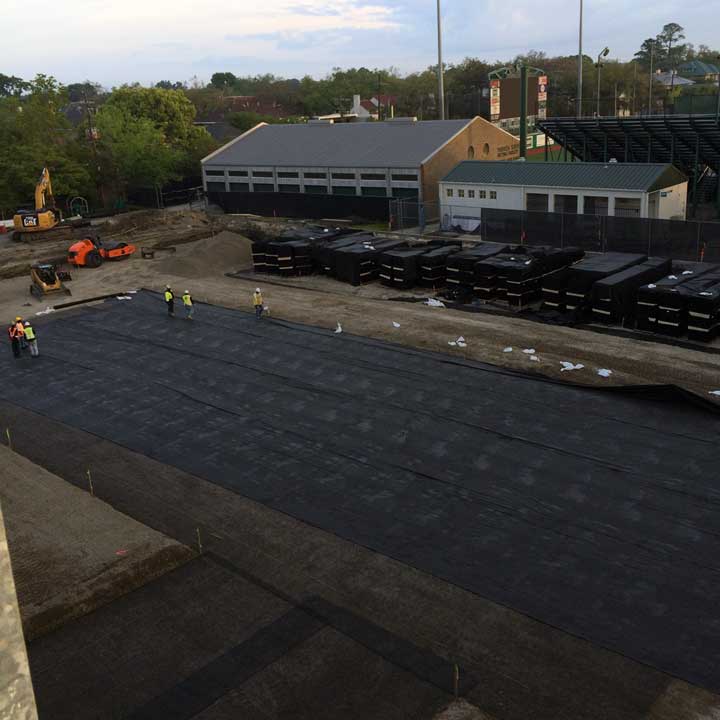
Geotextile fabric is placed above the prepared excavation.
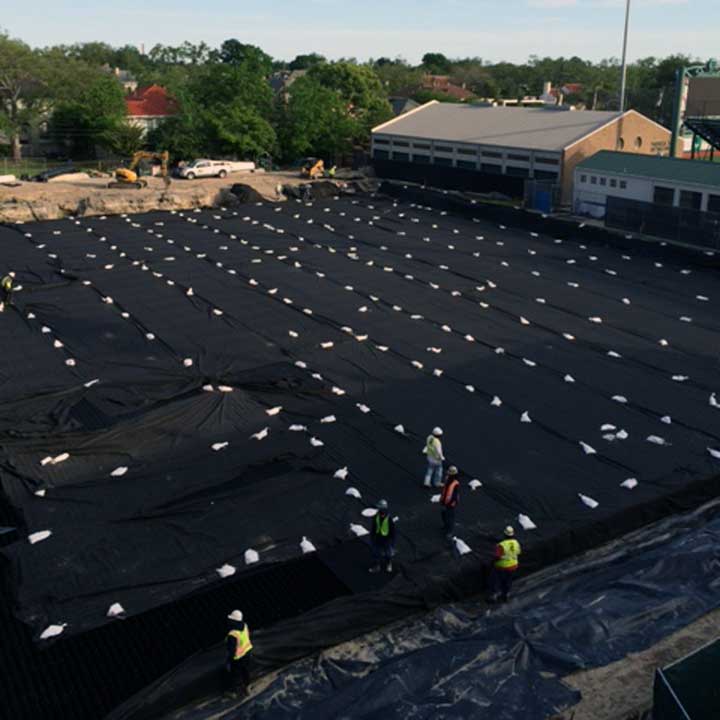
The first layer of geotextile fabric encases the Rainstore3 units.
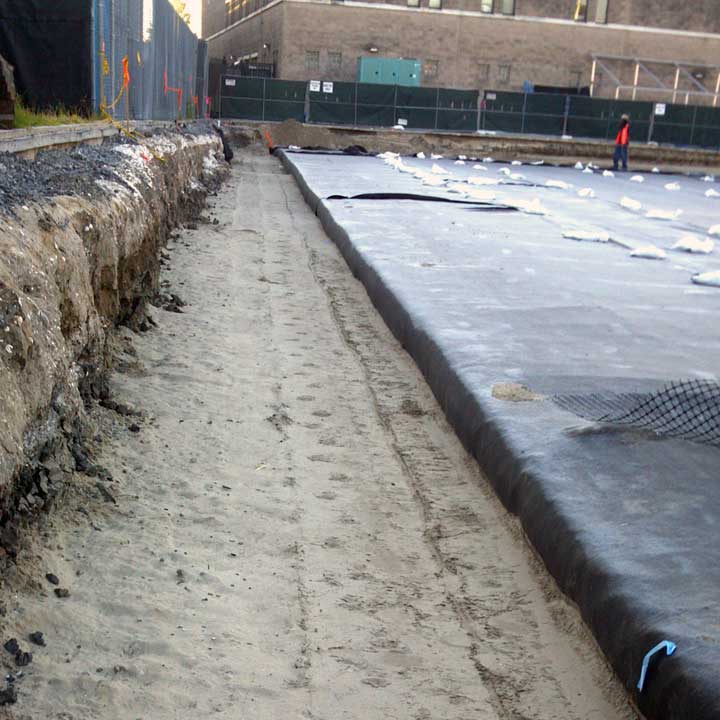
Backfill material is placed and compacted on the sides of the Rainstore3 chamber. Then, cover material can be placed.
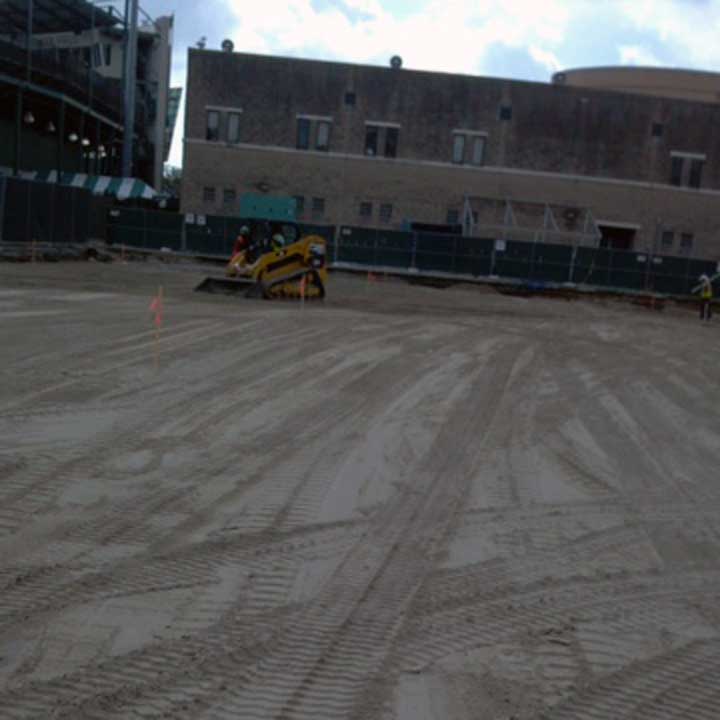
Twelve inches of cover on top of completed unit. A layer of rock and then the turf field will be placed next.

Completed surface for the artificial turf practice field on Rainstore3.
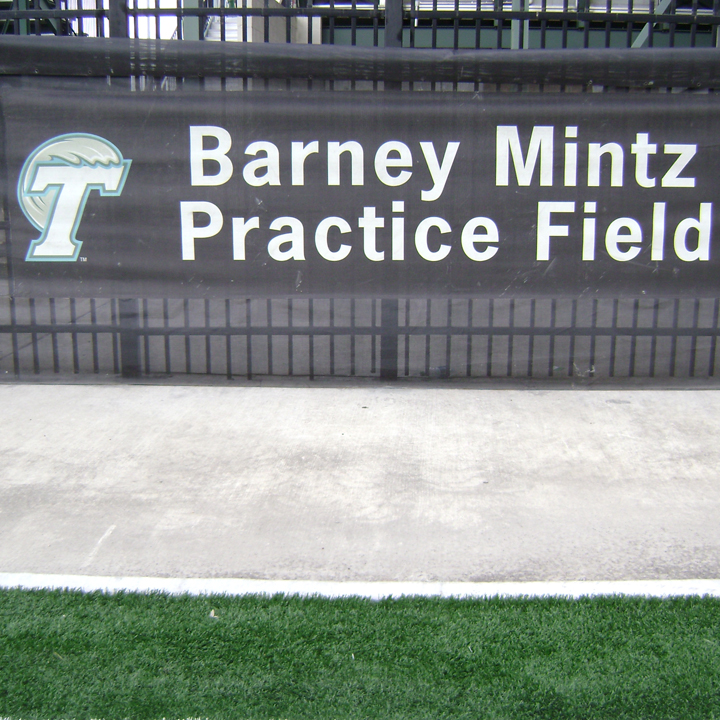
Barney Mintz Practice Field Sign.
