Project Profile:
Biltmore Hotel – Update 2001
Project Summary
There have been many changes since the 1986 installation which was Ritterings, a 3” white PVC cut pipe piece 1” high that was hand glued onto polyester knit fabric. Most of this installation still remains. Some of the changes to the fire lane area include: 1. A wider service area paved in individual stone pavers. 2. A golf cart path from the service area to the pool. 3. An elegant stone walkway from the base of the hotel steps to the golf course stairs. 4. A putting green (within the firelane), with our new Grasspave2 product to protect the surface and allow trucks to drive over it. 5. Outdoor eating area near the pool.
Address
1200 Anastasia, Miami, FL 33134
Install Size
2,800 m2 (30,000 sq ft) and 41 m2 (441 sq ft)
Designer
N.A.
Contractor
1994 - Kalex Construction and Development, Inc. 301 Almeria Avenue, Suite 4, Miami, FL 33134
Project Gallery
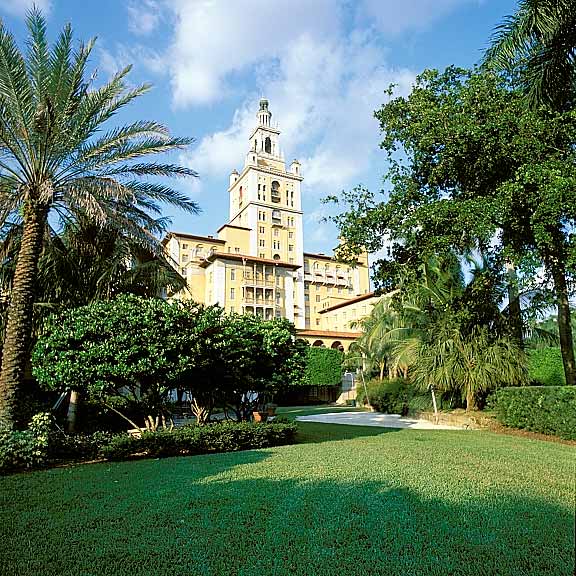
New view of Biltmore Hotel with fire lane going along the pool on the left and golf course on the right.
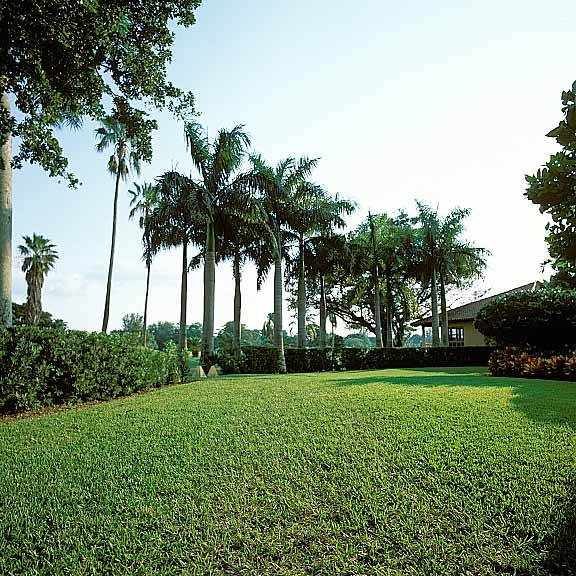
Fire lane looking in the opposite direction toward the pro shop.
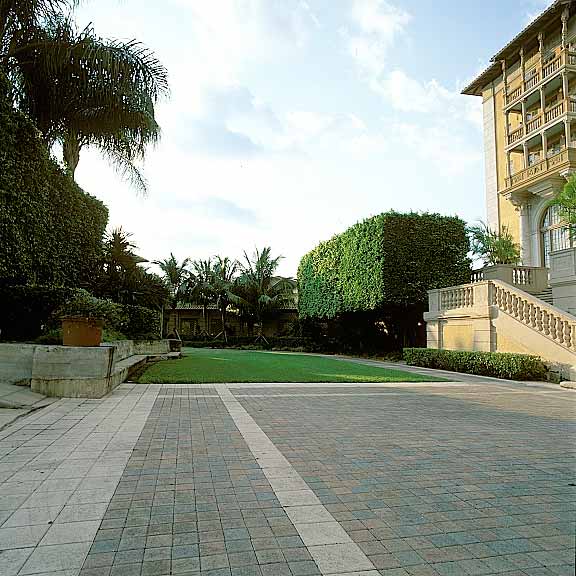
New pavers were installed to connect the hotel staircase on the right with the golf course on the left. The lane turns the corner to the left to show the area in the first two photos.
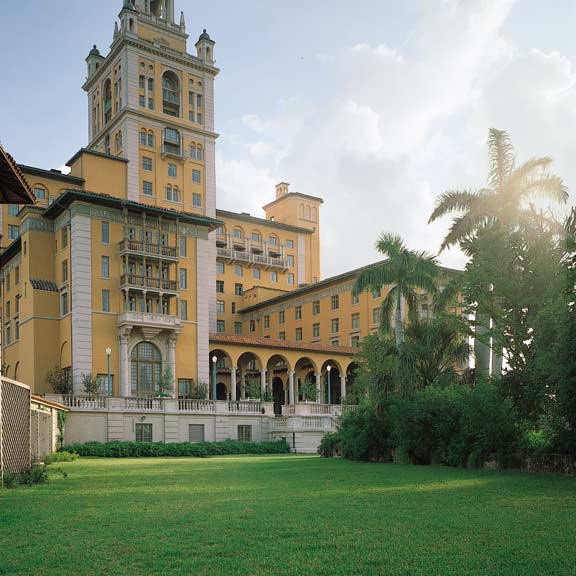
Brochure photograph showing the magnificent hotel, swimming pool area to the left, and preserved landscaping.
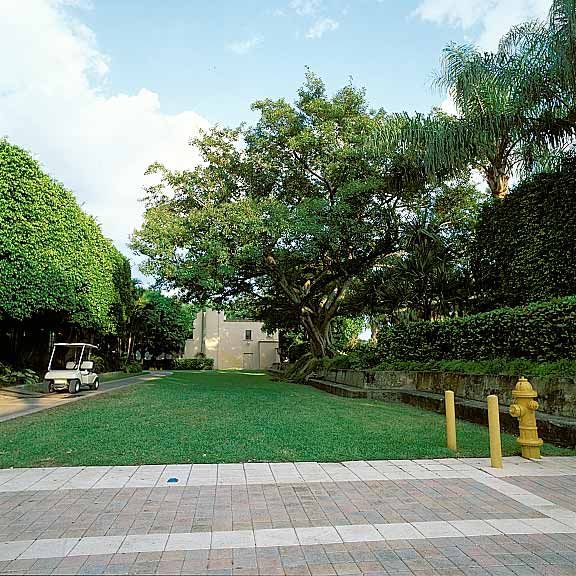
Looking in the opposite direction the rest of the above fire lane on the other side of the new pavers shows the new cart path back toward the enlarged service area.
