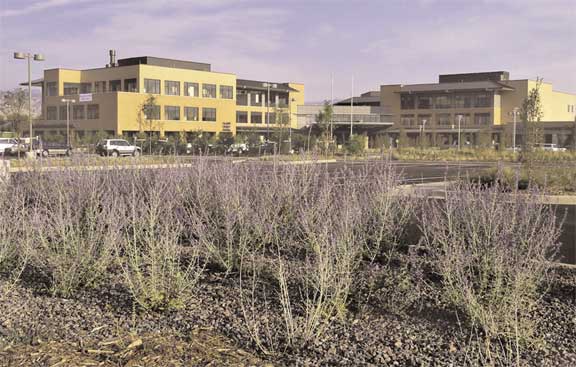Project Profile:
Boulder Community Foothills Hospital – LEED™ Silver
Project Summary
Courtesy Colorado Chapter USGBC: “The site has historically housed a sizeable prairie dog colony; an animal on which many other species are dependent. The colony was maintained and has been separated from the hospital by a specially constructed double fence. The building footprint was minimized by designing efficient circulation and by maximizing the number of stories wherever the program allowed. Stormwater run-off was reduced through the use of Grasspave2 fire lanes.”
Address
North Broadway & Balsam Boulder, CO 80301-9019 (303) 440-2273
Install Size
240 m2 (2583 sq ft)
Designer
Architects: Boulder Associates and OZ Architecture
Contractor
Urban Farmer
Project Gallery

Courtesy Colorado Chapter of the USGBC.
