Project Profile:
Colonel Bill Barber Marine Corps Memorial
Project Summary
These drive lanes are for both emergency vehicles and to service the concessions building. The sidewalks are part of the width of the lane, with GP2 reinforced grass as the other half of the drive lane. The flush concrete curbs on the GP2 side clearly show where the lane is located.
Address
Harvard Street, Irvine, CA
Install Size
1350 m2 (14,561 sq ft)
Designer
N.A.
Contractor
Valley Crest Landscape, 1920 South Yale Street, Santa Ana, CA 92704
Project Gallery
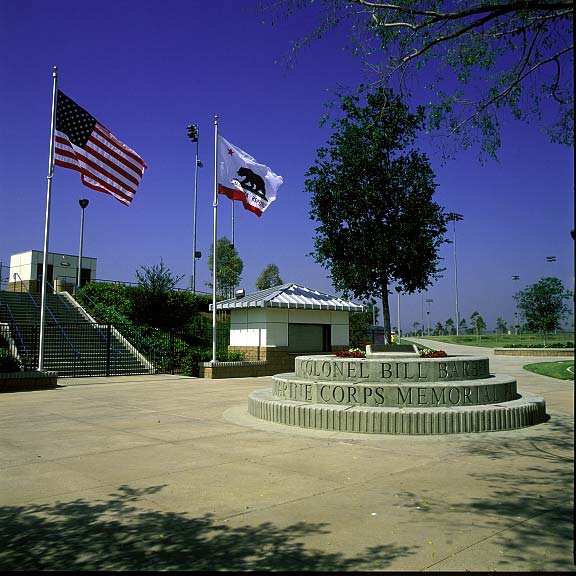
The two emergency lanes start behind this memorial with one going back into the center of the photo and the other splitting to the right where the sidewalk takes a right angle as show in the next photo.

The flush concrete curb near the yellow hydrant in the distance is the left arm of the fire lane while the curb near the water cooler marks the other going to the right.
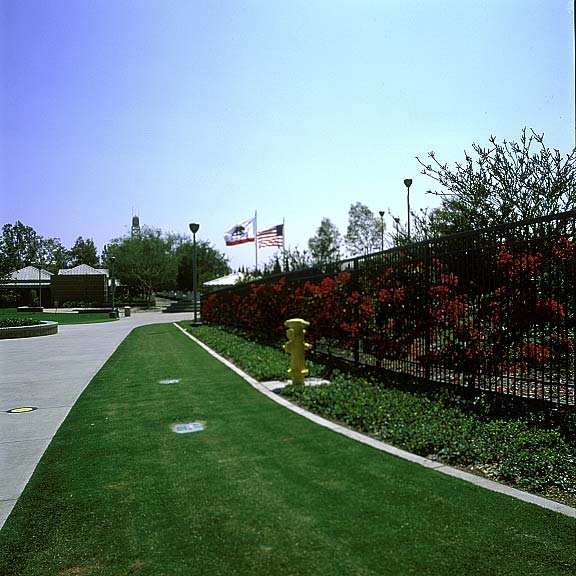
Looking back at the hydrant you can get a better look at this left arm lane. To the public this looks like a pedestrian sidewalk when it is actually much more than this.
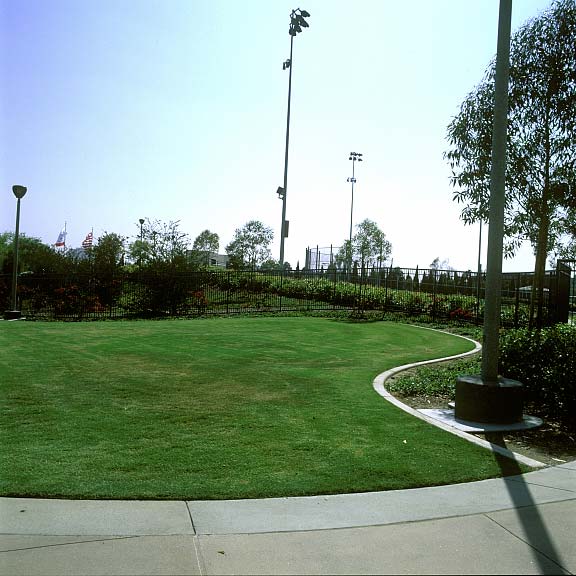
This is the turn around area for the left arm.
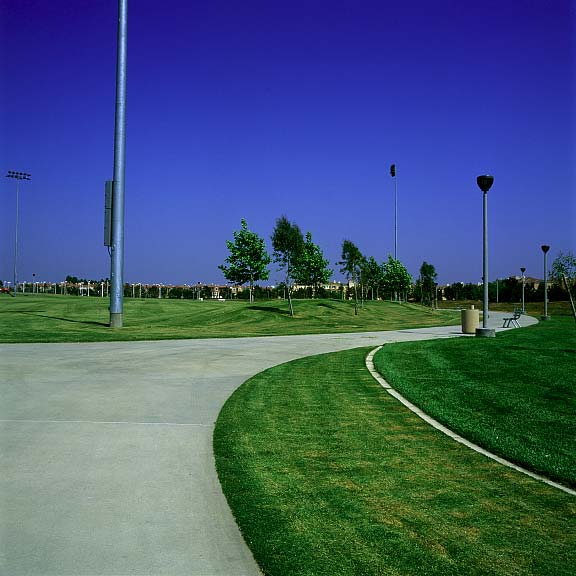
The right arm starts on the right side of the sidewalk and then crosses over to the left side as seen in the next photo.

This is the next section of the right arm with GP2 reinforced grass pavement.
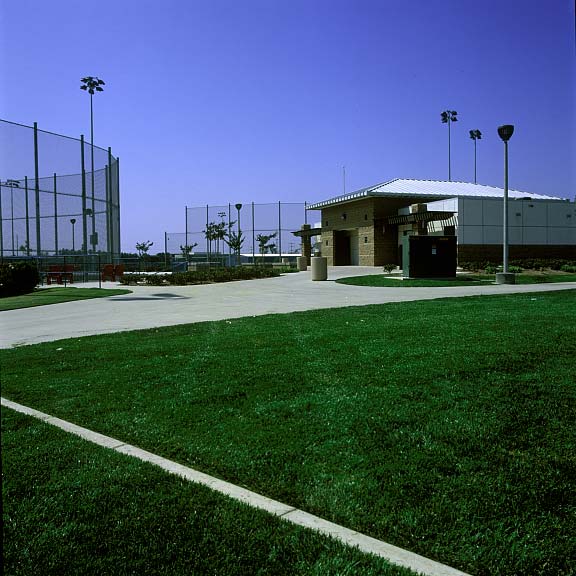
It terminates at the concessions stand. This GP2 area is marked with the flush concrete curb in the foreground and another spot over by the blue railing.
