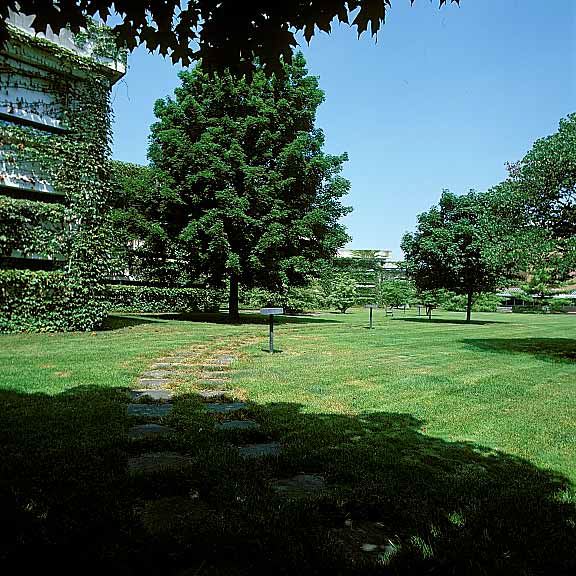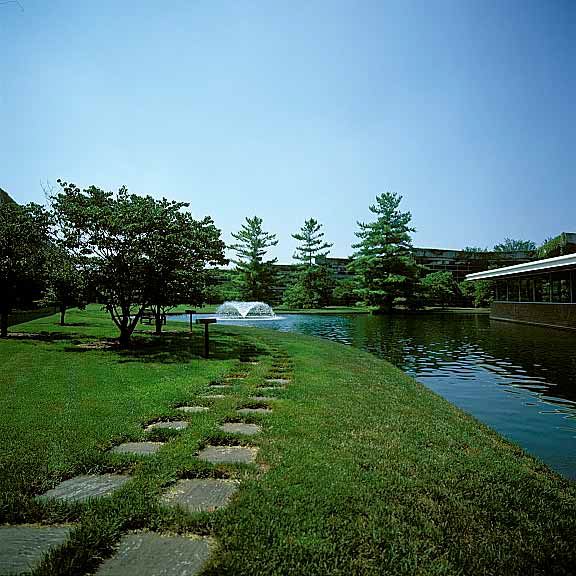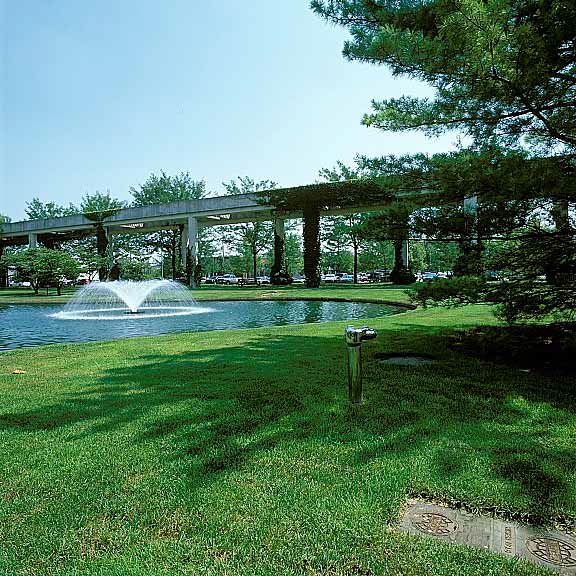Project Profile:
Cummins Engine
Project Summary
Ritterings was 3” PVC pipe glued onto netting for this job and we have old historical photos that the contractor took and can compare the new photos. The offices are positioned on the site in a triangular fashion, built around a historical tower structure around which was built a cafeteria. Then offices were located in the tower. The present appearance has vines growing all over the lower offices and it looks very forest-like – what a difference from the photos we have from 1988. Note that the thatch was probably 3” thick from where the grass sod had been originally placed, as shown by the level of the manhole.
Address
Jackson St., Columbus, IN
Install Size
N.A.
Designer
N.A.
Contractor
N.A.
Project Gallery

The fire lane enters from the street across paving concrete paving stones in two locations that cross the stones laid underneath the overhead grape arbor.

The path splits in two directions along the pond that has a lovely fountain spray. A triangular building layout surrounds the lake and this fire lane services the inner courtyard.

Continuation of the fire lane path around the inside courtyard to service the backsides of the 4-story offices.

Where the square pavers cross the arbor, marks the entrances to the inner circle of fire lane access. The old tower was converted into offices with a cafeteria below surrounded by the lake.

The opposite direction of the path. Square concrete pavers are visual indicators of the fire lane direction

There is a vertical chrome hydrant near the pond and six water access covers near it.
