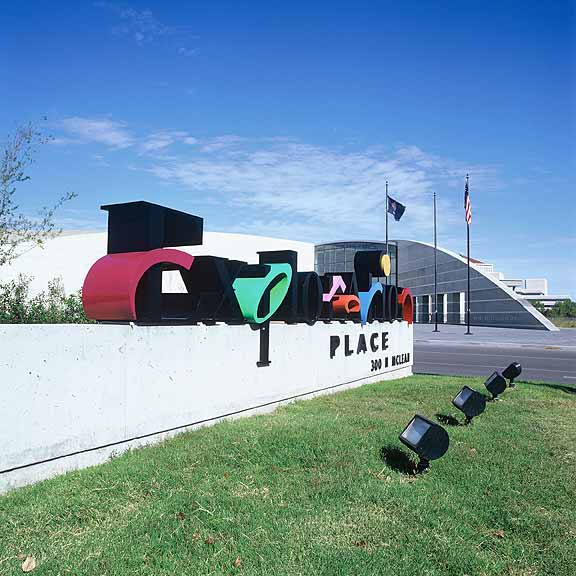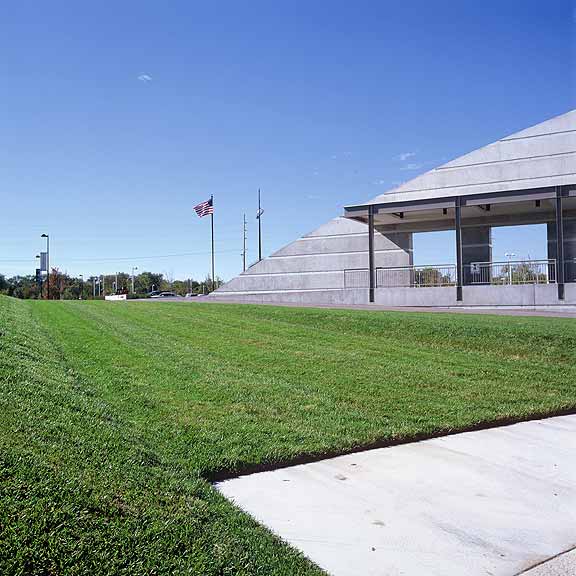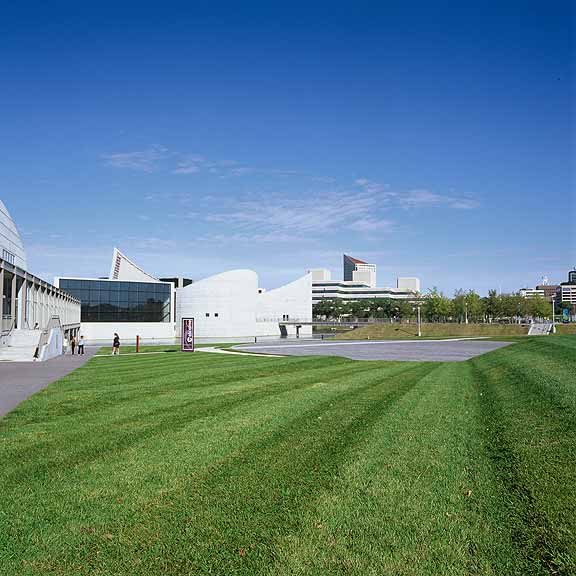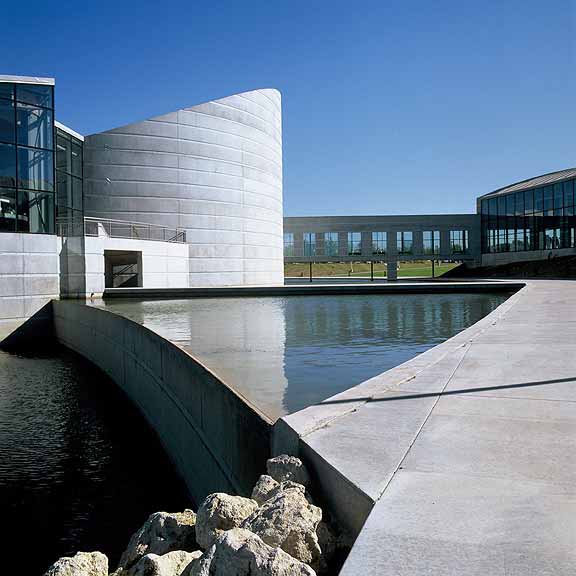Project Profile:
Exploration Place
Project Summary
The location is unique since one of the large structures is built right into the water on the river’s shore. Water continues around the backside at a high level, forming a raised pond/canal. Entrance to the museum is gained by walking over an enclosed bridge, like walking over a moat. The architecture is dynamic and very modern with a variety of geometric shapes. Having a fire lane of Grasspave2 seems appropriate since the safety access doesn’t alter the character of the strong design.
Address
300 McLean Avenue, Wichita, KS, phone 316-263-3373
Install Size
280 m2 (3014 sq ft)
Designer
N.A.
Contractor
Hillside Nursery, 2200 South Hillside, Wichita, KS 67218
Project Gallery

Multicolored signage marks the entrance. Our fire lane is located around the backside of the vertical curved wall to the right.

View from far side of curved wall, the fire lane is nicely marked with a slope on the left.

Fire lane can also be used as an event access drive. Notice the hard-surfaced plaza in the background, the edge of which is also shown in the above photo.

Architecture view showing river level on left, moat, pedestrian river trail, and overhead walkway entrance.
