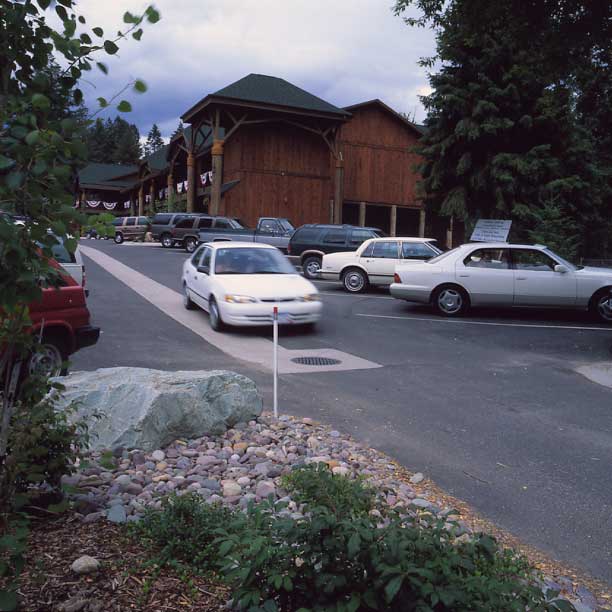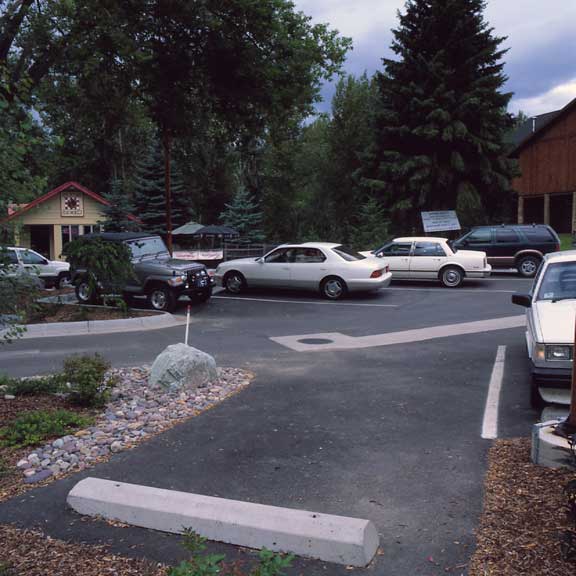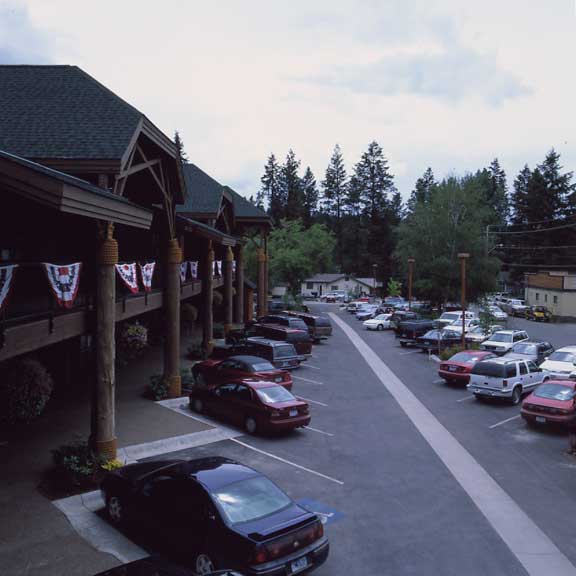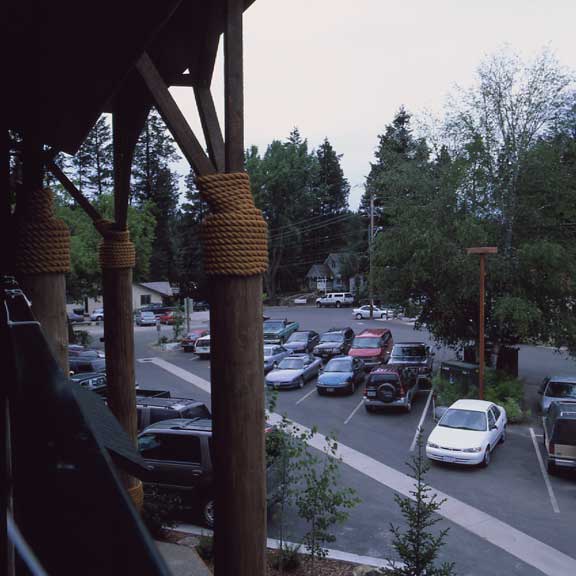Project Profile:
Osborn Landing
Project Summary
Three rows of parking bays are graded toward the middle traffic aisle with a concrete strip running down the middle toward a catch basin at the bottom. Rainstore3 was installed in a footprint of 6 meters (19.68 feet) wide by 7 meters (22.97 feet) long, and 2.5 meters (8’) deep. The detention basin captures all the stormwater from the asphalt parking lot and detains it until the water has a chance to filter through soils before reaching the stream. Rainstore3 was designed to withstand cars and heavy traffic using an asphalt parking lot.
Address
Conrer of Electric Avenue, Mill Street, and Osborn Avenue
Install Size
6m x 7m x 2.5m high
Designer
N.A.
Contractor
Kentco, Inc., contact Kent or George Whittaker
Project Gallery

View of catch basin with 8’ deep Rainstore3 underneath. The footprint is 6 meters by 7 meters.

Diagonal parking is graded toward the center concrete strip, which drains toward the catch basin.

Parking lot and off-street bays for approximately 48 cars, drains into a 26,250 gallon Rainstore3 stormwater detention structure.

Osborn Street, off-street parking is shown in the double wide bays at the top of the photo. Both drain toward Rainstore3.
