Project Profile:
Rancho Santa Fe Residence
Project Summary
In 2001, the GP2 was already functioning and the GV2 had yet to be installed. By 2003, the GP2 area was more mature and the GV2 had been in use since summer 2001 as a parking lot. As you can see by the photos, the design works well and the client has an excellent maintenance program.
Address
N.A.
Install Size
GP2 210 m2 (2260 sq ft) GV2 1210 m2 (13,024 sq ft)
Designer
N.A.
Contractor
N.A.
Project Gallery
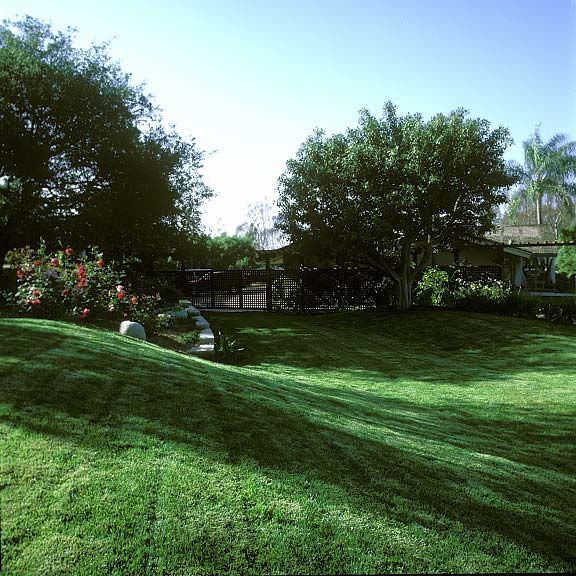
Access to this parking area is through the wooden gate shown in the middle of the photograph near the fitness building beyond the trees on the right. GP2 lane is in the flat area as shown in Picture 2 also taken in 2001.

It’s difficult to see the gate in this photo on the left. The parking area covers all this grass area to the residential drive behind the camera. Client cars drive in front of the house to the attached garage, while guests park in the large GV2 reinforced lot down from the fitness building.
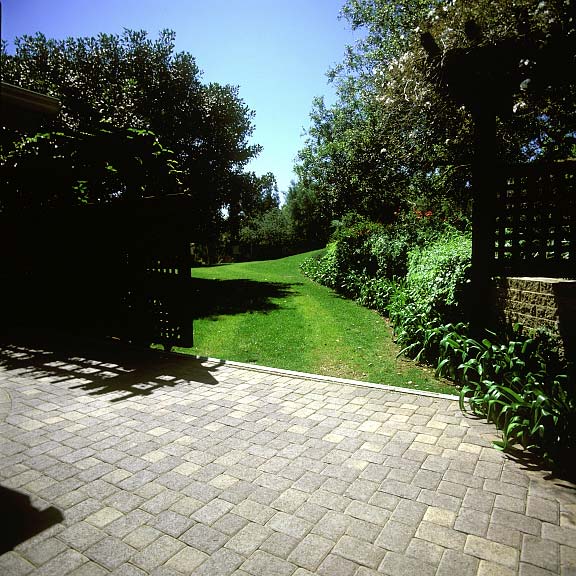
From the fitness building plaza this photo was taken in 2003 with the gate slid aside to show the guest parking access that is featured in Pictures 1 and 2. The main house is off to the left and obscured by foliage. The client does not wish for their home to show in the photos.
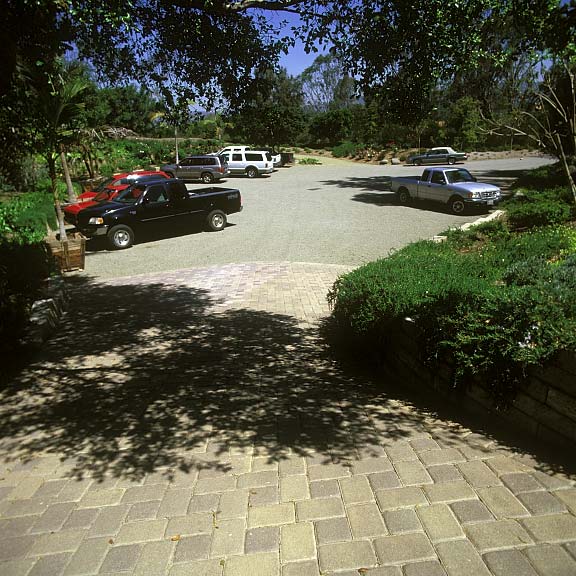
This is the brick drive from the GV2 parking lot shown here to the fitness building and main house at the top of the hill. After two years of use, the GV2 area has been maintained well and looks really nice. 2003 photo.
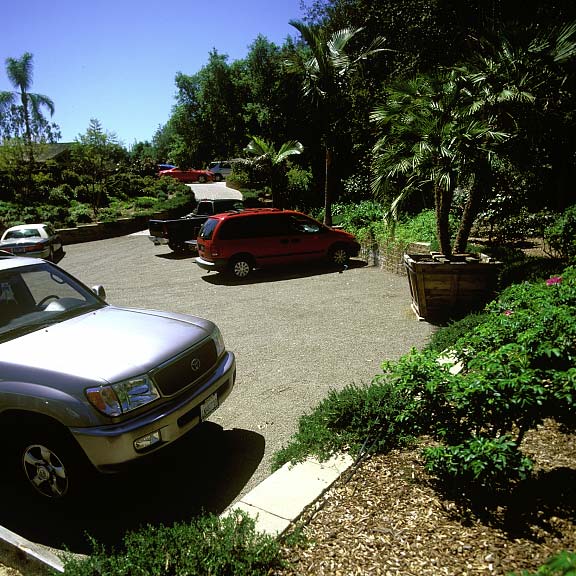
The perimeter landscaping is very attractive around the GV2 parking lot. There appears to be no need for delineation of actual parking stalls. 2003 photo.

Overall view of the GV2 parking area with the brick ramp in the background and the client drive in the right foreground.
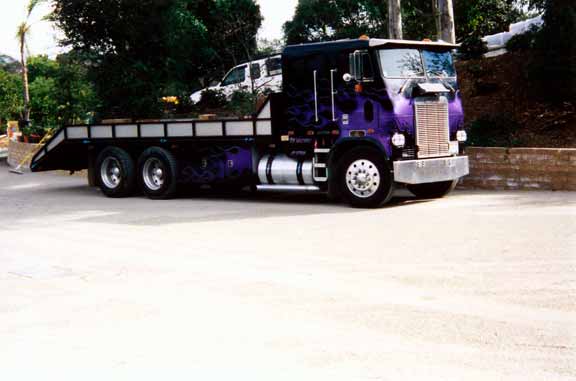
Gravelpave2 has a load bearing capacity of 15,940 psi.
