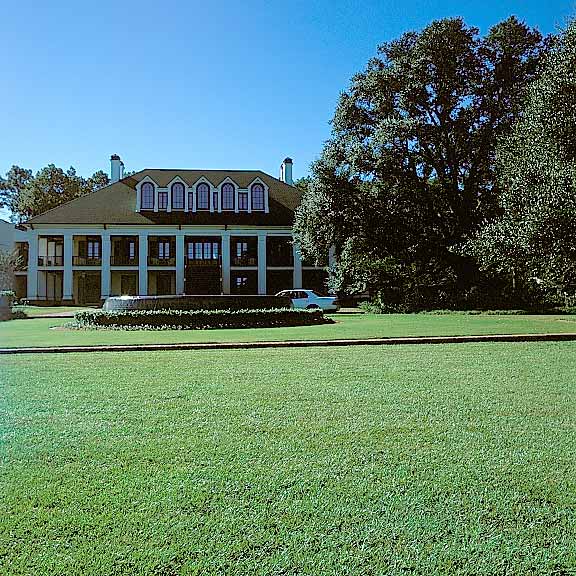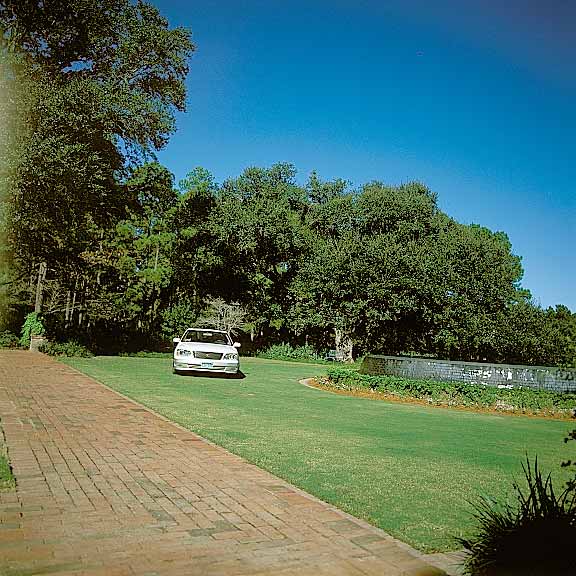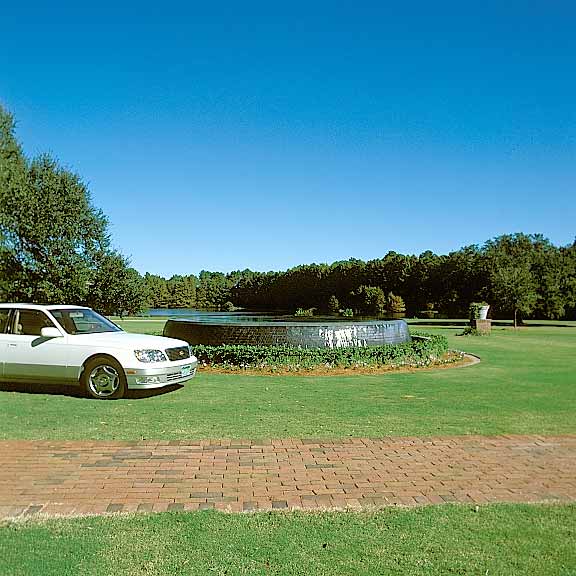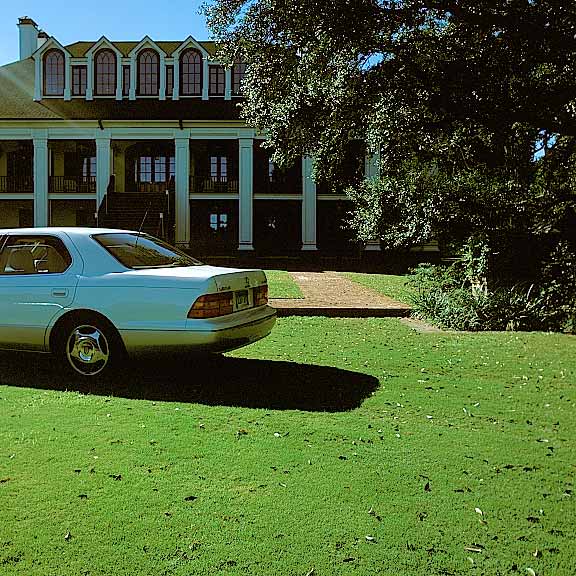Project Profile:
The Duval House
Project Summary
The front full-length two-level house porches overlook a beautiful lake with an expansive lawn area in between. This becomes an ideal setting for a beautiful fountain surrounded by a Grasspave2 driveway entrance.
Address
N.A.
Install Size
470 m2 (5,060 sq ft)
Designer
Jeffrey Carbo, ASLA, landscape Architects, Site Planners, 3600 Jackson Street, Suite 202, Alexandria, LA 71303, designer Kevin K. Neal
Contractor
N.A.
Project Gallery

View of estate home with lawn in foreground, then Grasspave2 circular drive around a fountain.

Brick walkway combines with other brick defining boarders around the Grasspave2 parking area.

View of fountain in the center of the Grasspave2 parking area. Lake is in the background. After several uses the area looks great.

Reinforced grass entrance area leading to the circular drive. Edging is detailed in brick.

No tire worn areas are evident. The maintenance program is excellent.

