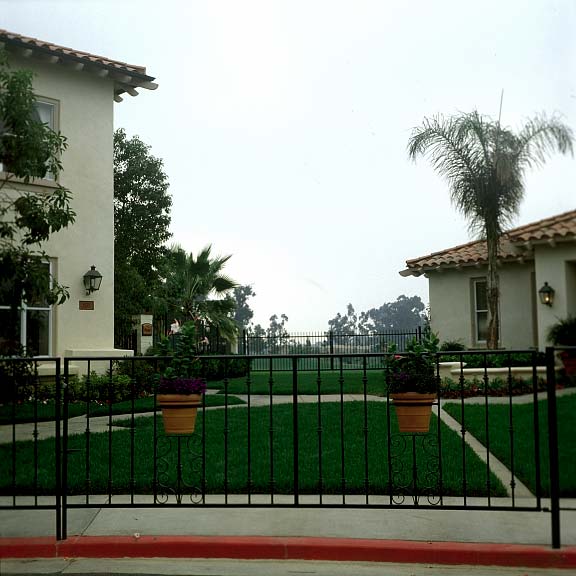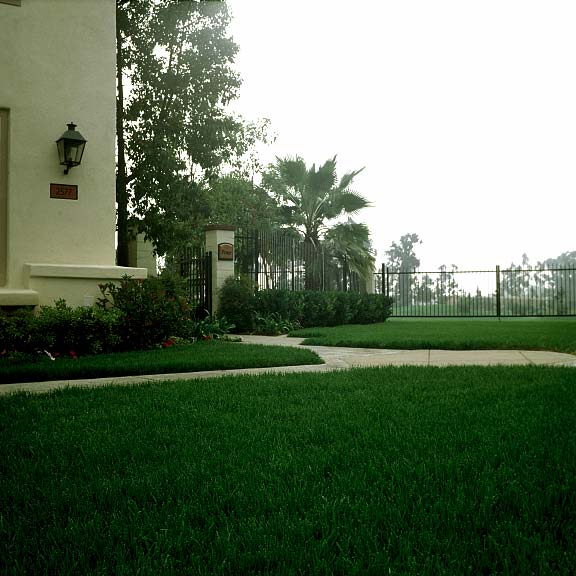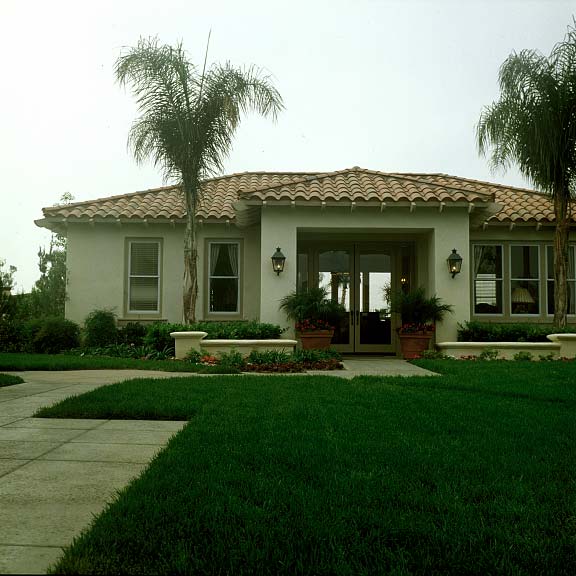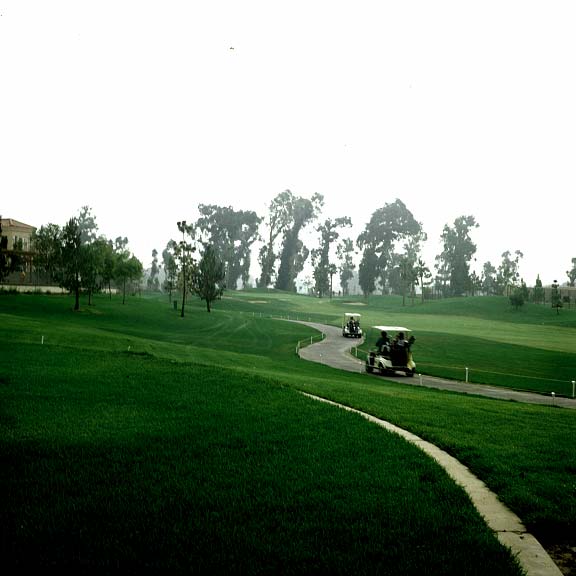Project Profile:
Tustin Condomimiums
Project Summary
This project was completed in two sections, the section between the two units back to the golf course, and the other along the back of the units on the golf course side was shown in pictures 4 and 5.
Address
Anaheim, CA
Install Size
140 m2 (1506 sq ft), plus a section on the back
Designer
N.A.
Contractor
Coast Irrigation, 1301 N. Tustin, Anaheim, CA 92807
Project Gallery

Street view of GP2 fire lane over this red painted curb, through the double-wide fire gates, between these two buildings, through another set of double-wide gates and around the back to the left.

This photo is similar to the one in our brochure showing the GP2 fire lane the full width of the photo with sidewalks crossing it, then going through the double-wide gates in the back.

The building on the right was the original sales office and looks really luxurious with all the GP2 fire lane of beautiful sod in front.

Through the second set of double-wide gates and staying to the left of the flush concrete curb, the fire lane is now on the golf course at the back of the condo units.
