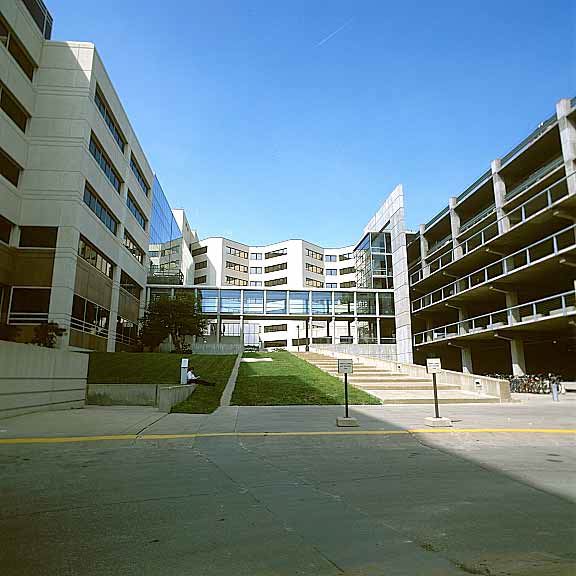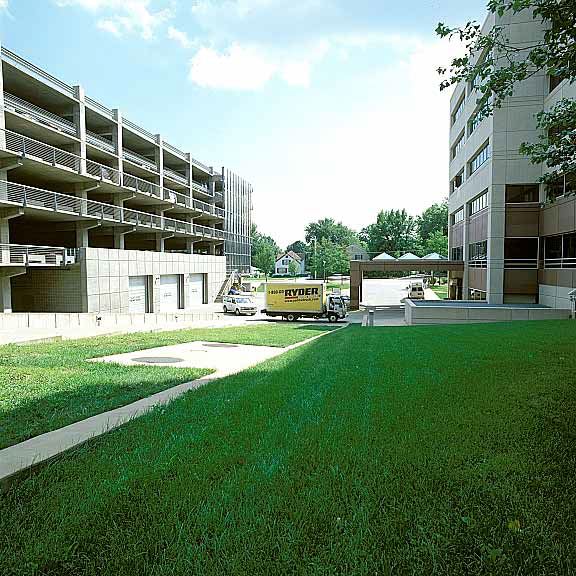Project Profile:
University of Iowa Hospitals & Clinics
Project Summary
Fire lane to provide access from between buildings and to another street access. The condition of the grass indicates that micronutrients are required to provide the trace elements necessary for strong grass growth. Also there is no evidence of irrigation being used and watering every three days would improve the grass health.
Address
Melrose St., 1/2 block north of Hawkins
Install Size
260 m2 (2,800 sq ft)
Designer
N.A.
Contractor
Olson Brothers, Box 204, Marion, IA 52302, contact Randy Olson 319-377-5877
Project Gallery

Sloped fire lane in grass is shown alongside stairs ascending toward another access point underneath the overhead walkway. UIHC Family Care Center is in the left foreground and the parking garage is on the right.

Top of fire lane is just beyond the overhead walkway. This is the location of the Pommerance Family Pavilion on the right.

Fire lane with Grasspave2 is shown on the left and regular lawn area on the right of the flush concrete curb used to delineate the lane.

Close up of Grasspave2 fire lane with flush concrete curb on the right and stairs on the left. Condition of the grass could be improved with the use of NPK fertilizer with micronutrients.
