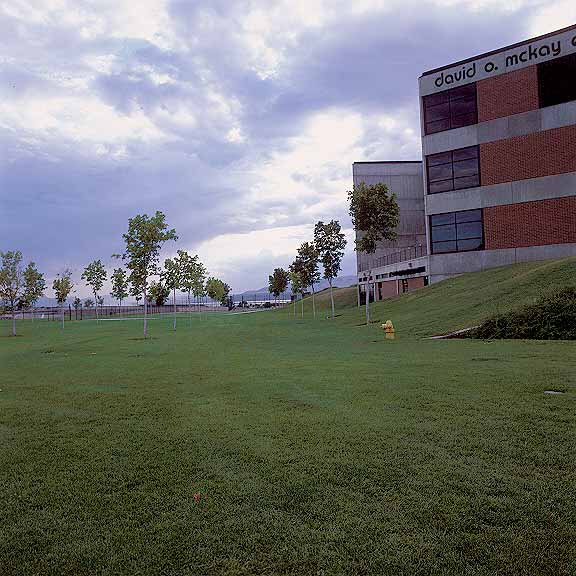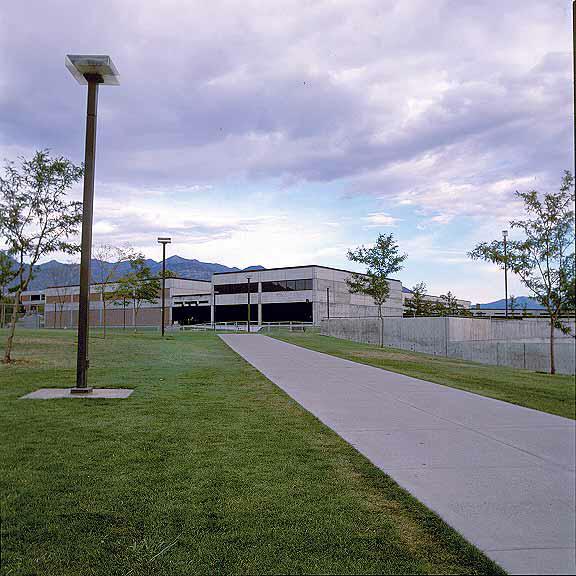Project Profile:
Utah Valley State College
Project Summary
There are three design examples of secondary fire lanes on this project. Grasspave2 is one, as shown in the photographs at left. A second is very noticeable square pavers on each side of a sidewalk forming an attractive dashed line pattern along the north side of the events center, and going under the overhead walkway. The third are concrete block pavers which start at the easterly parking lot and go across the isthmus between the two fountains. The concrete blocks were more visible three years ago but now are mostly all covered with grass. Repair of irrigation and other maintenance work was being done at the time of this visit. By the fresh bent grass, it also appeared as though maintenance or fire equipment had driven over the access lanes.
Address
David O. McKay Events Center, University Parkway, Orem, UT
Install Size
1605 m2 (17,276 sq ft)
Designer
N.A.
Contractor
Frederico Landscaping, Inc., 1160 South State St., Ste. 120-A, Orem, UT 84058, contact Russ Frederico, phone 801-226-8100
Project Gallery

Fire lane circles the David O. McKay Events Center from the south along the walkways to the hydrant in the background where it turns left.

East side, the full length, between the trees from the far corner to the area behind the camera where it wraps around the building and follows squares of concrete along side a wide concrete drive.

Grass area between vertical concrete walls marking the loading dock entrance.

Grasspave2 is used to widen the sidewalk for a fire truck lane. This is near the loading dock and up toward the athletic building in the background. Tennis courts are on the left just out of the photo.
