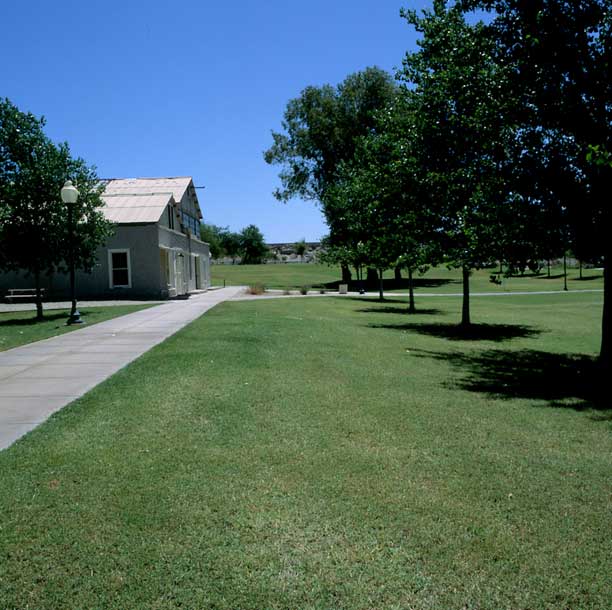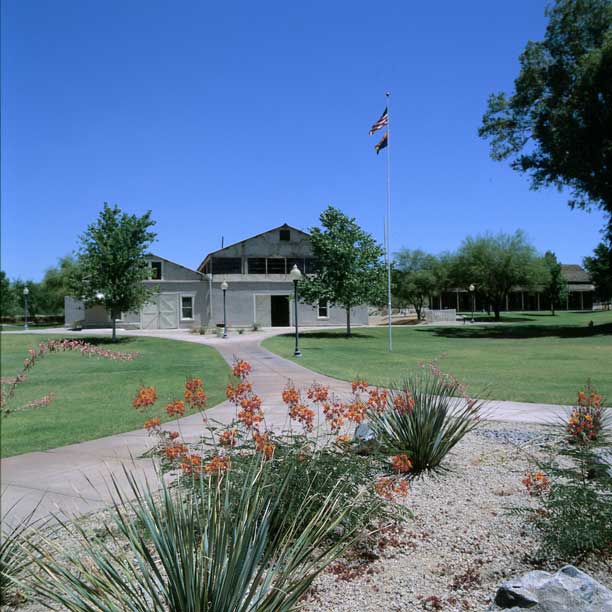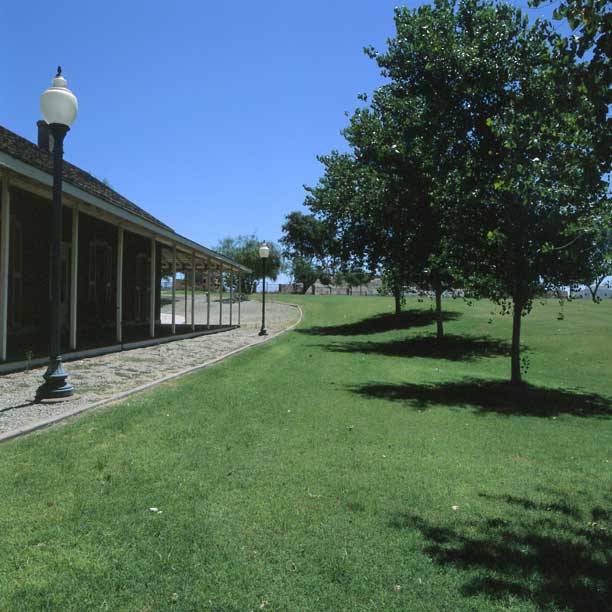Project Profile:
Yuma Crossing State Historical Park
Project Summary
Admission is required to support the maintenance program. Weddings and several special events are held here. Irrigation had been suspended for three days prior to a wedding, so there were some grass stress areas, but it was necessary to suspend irrigation because of tents, tables, and chairs for the guests. Rows of trees mark the inside border of Grasspave2 reinforcement. Fire trucks are able to access around the entire park without disturbing its historical beauty. In many cases on this site, buildings mark the one side of the fire lane, while trees mark the other. The end result is that fire truck access is safely provided without visitors being aware of it.
Address
201 N. 4th Avenue, Yuma, AZ 85364
Install Size
1680 m2 (18,084 sq ft)
Designer
Larry Kucowski, Tucson, AZ
Contractor
JSA Company, 4221 East 30th Place, #C, Yuma, AZ 85365, Contact: Larry Sullins
Project Gallery

This train is the focal point at the end of the grass fire lane, the only section outside of the sidewalk circles.

Fire lane marked with sidewalk on left and trees on the right. An old livery stable (labeled Storehouse) is in the picture.

View toward livery stable with the flags marking the center of the two circles of Grasspave2 around the park.

Historical Office of the Depot Quartermaster with light poles mark the left side of the fire lane while trees border the other side.
