Project Profile:
Museum of Northern Arizona Easton Collection Center – LEED™ Platinum
Project Summary
This 17,282-sq-ft, two-level sustainable repository provides a stable and protective environment for thousands of treasured objects that comprise the anthropological, biological and fine art collections of the Museum of Northern Arizona in Flagstaff. On target for LEED platinum, the center encompasses an endless number of green building strategies, from photovoltaics to water conservation to appropriate solar orientation and thermal massing. As one judge says, “this project really hit on so many different levels.” The 14,000-sq-ft living roof – the largest in the Southwest at the time of construction – consists of 5,500 coconut fiber trays filled with native soil and seedlings that will help insulate the structure and reduce stormwater runoff. The east side of the building is faced with native Coconino sandstone, steel panels and recycled Douglas fir salvaged from trestles out of the Great Salt Lake in Utah. The interior and exterior walls are covered with multiple layers of hydraulic lime plaster, which gives them an adobe-like feel and natural colors, while providing great strength. The exterior walls also have a 4-in. layer of rigid foam insulation. The interior lime plaster walls will absorb excess humidity in the main collections room and release it back into the room as the humidity level drops, helping create a stable humidity level. The floors are of integrated colored concrete with an in-floor radiant heating and cooling system.
Address
3101 North Fort Valley Road Flagstaff, AZ 86001-8348
Install Size
270 m2 (2900 sq ft)
Designer
Roberts / Jones Associates, Phoenix
Contractor
Kinney Construction
Project Gallery
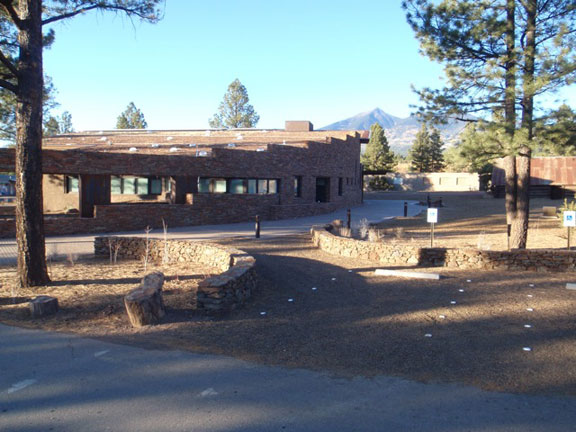
Gravelpave2 parking bays are lined with pavement markers to identify the stalls.
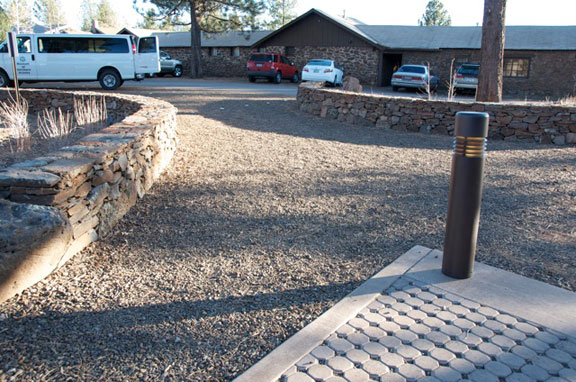
Interlocking concrete pavers meet Gravelpave2 on the access walk toward the parking lot.
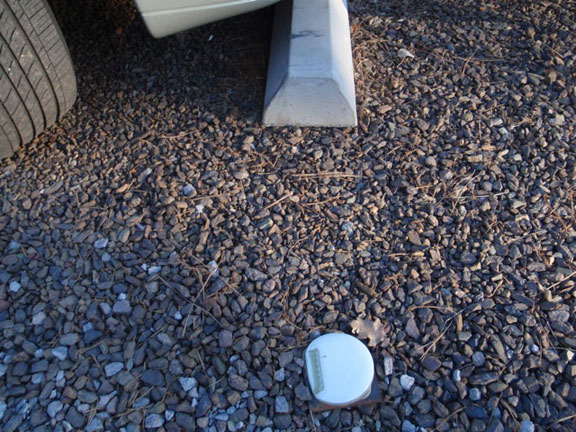
Bumper stops and reflective pavement markers are embedded in the Gravelpave2 system.
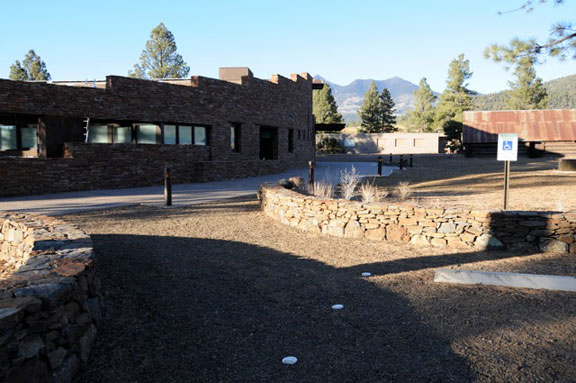
The Transition from parking lot to walkway with Gravelpave2.
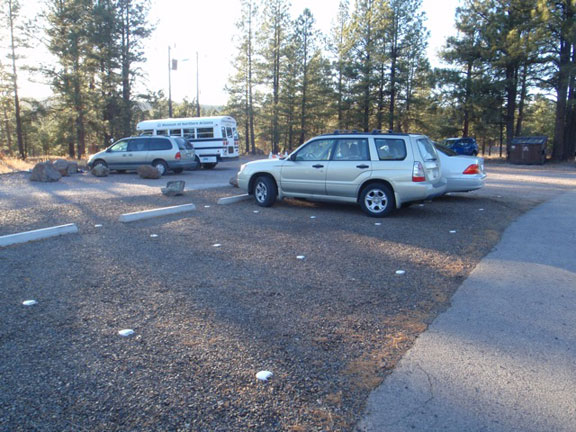
More parking spaces are made from Gravelpave2.
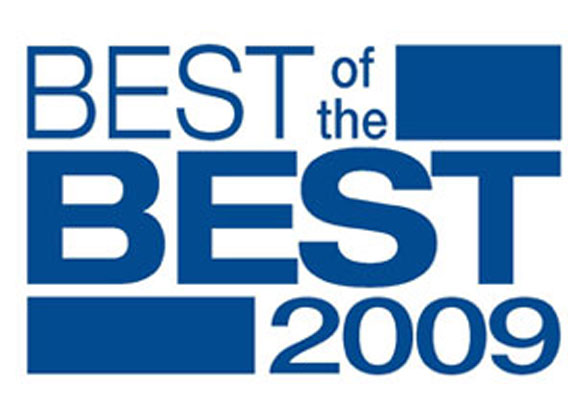
This project was ENR’s Best of the Best for Green Building in 2009. Gravelpave2 was used for LEED™ Platinum Certification with credits in recycled content, heat island mitigation and stormwater management.
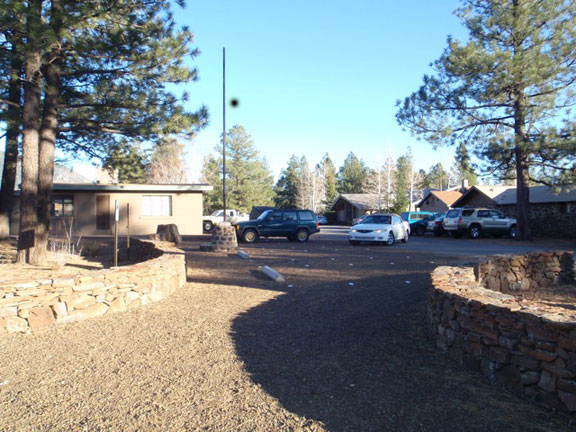
Gravelpave2 walkway meets the Gravelpave2 parking spaces with additional Gravelpave2 parking in the background.
