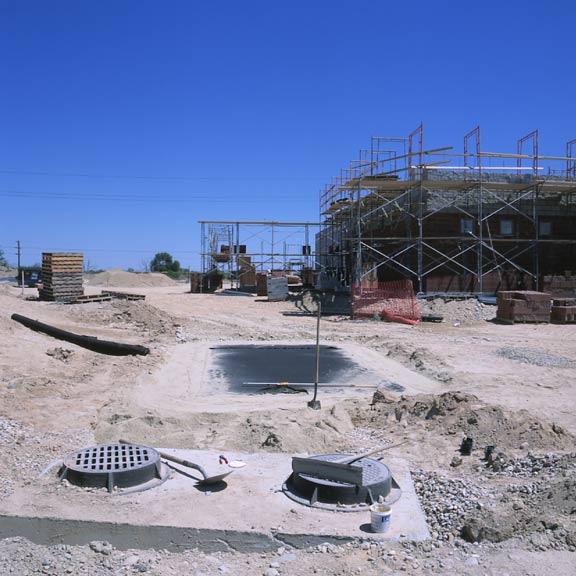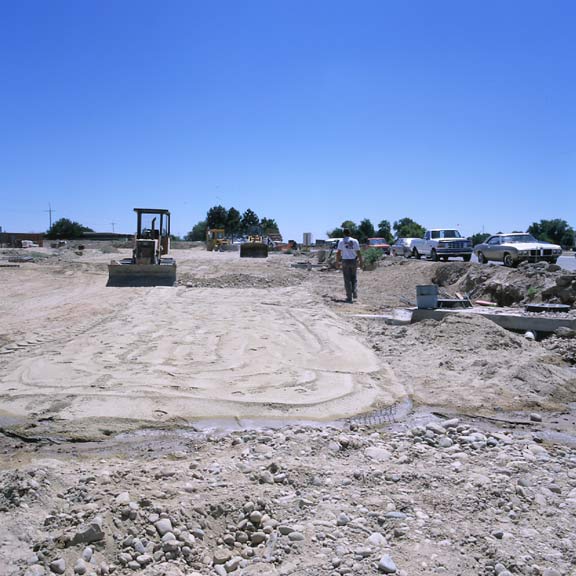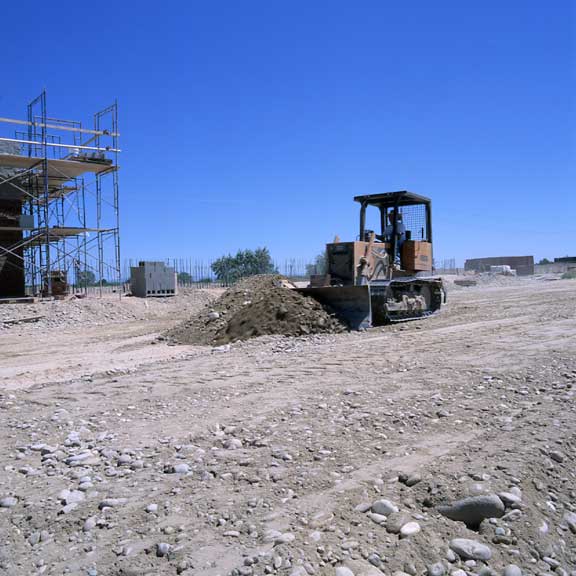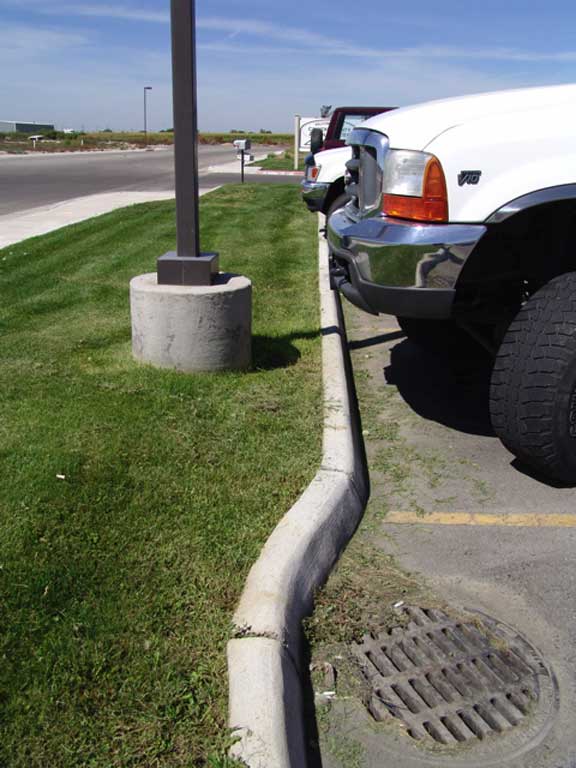Project Profile:
Canyon County Humane Shelter
Project Summary
The cross section as installed, from the bottom up, is: two feet of sand as a filter as required by the Department of Environmental Quality (DEQ), three inches of chips, two units high of Rainstore3 (there is a high water table in this area so designer used only 8”, or two units high), covered in filter fabric and Tensar geogrid, 3” of sand, 18” of Pit Run, 4” of 3/4” Road Mix, and finally 3” of asphalt. There are two catch basins, one for the small RS3 area on the west of the front parking lot and one for the long one across the rest of the parking area. The westerly RS3 area was ready for the inspector, the large one was being covered over with 18” of pit run, and the PVC pipe connecting the RS3 with the catch basin was being patched with concrete where the pipe entered the basin side wall. I returned later that evening to find both areas fully covered and awaiting asphalt. Installations of Rainstore3 happen quickly.
Address
Happy Day Boulevard, Caldwell, ID
Install Size
306 m3 (76,500 gal)
Designer
Pinnacle Engineers, Inc. 12552 W. Executive Drive, Boise, ID 83713
Contractor
Tim Russell Excavating, 781 S. School Street, Kuna, ID 83634
Project Gallery

Small Rainstore3 area on the west, covered in filter fabric and awaiting inspection.

Tensar geogrid is barely visible in the foreground. 3” of sand is being disbursed. Length is marked by the other front end loader in the distance.

Wet concrete is being used to seal the PVC connecting pipe in place. The other end of the pipe is into the Rainstore3 envelope.

Jim Russell is shown applying the Pit Run. The gradation of stone is visible in the foreground.

Inlet in respect to the building.

Photo after completed project. Inlet shown at low end of parking lot.
