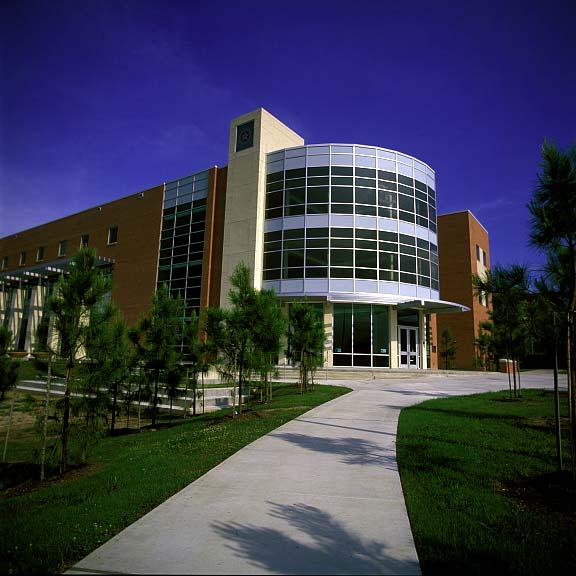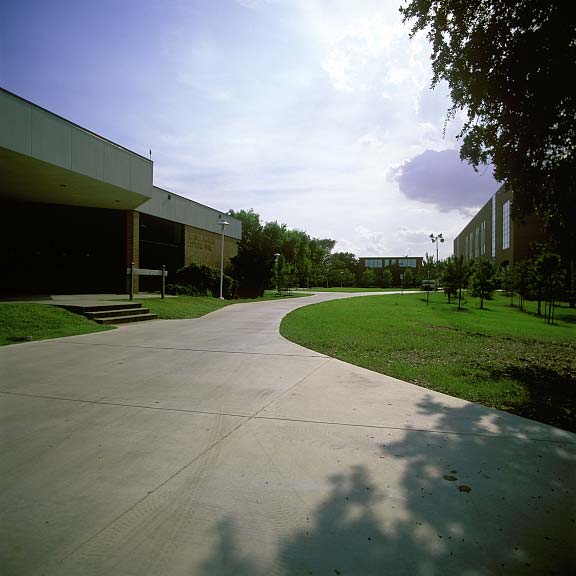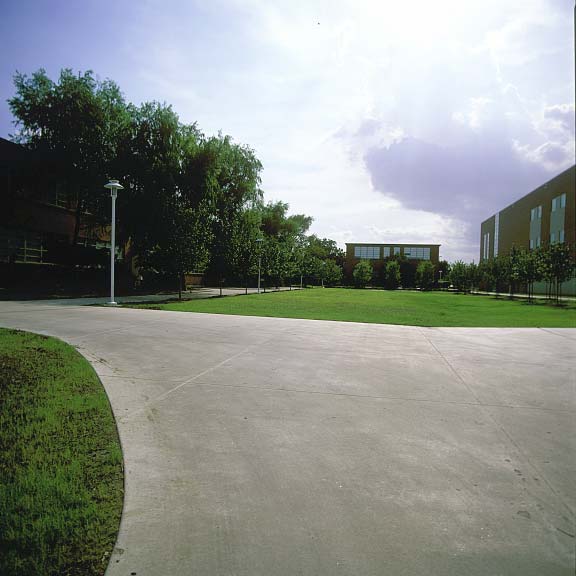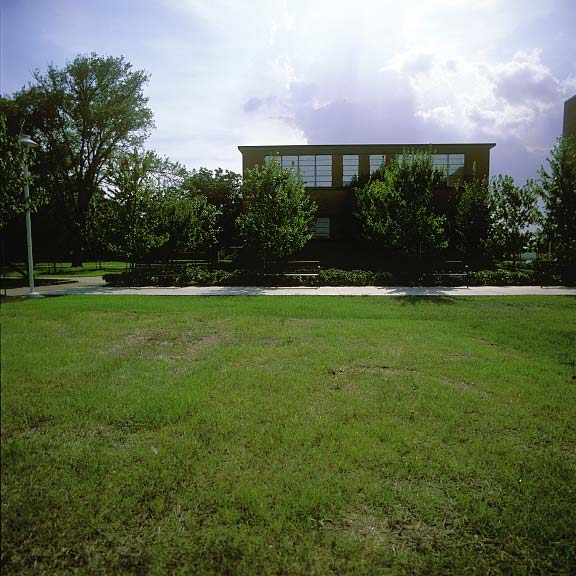Project Profile:
Lee College Library and Adv. Tech. Center
Project Summary
The architects are Kirksey Architecture, the Engineers are Busch Hutchinson & Associates, Inc., and the General Contractor is Satterfield and Pontikes Construction Inc. 713-6990-0808. The new library created a courtyard on the back side where other buildings form a U-shape. GP2 was necessary to keep this area pedestrian oriented while providing fire truck access.
Address
200 Lee Drive, Baytown, TX 75220
Install Size
Approximately 400 m2 (5000 sq ft)
Designer
SWA Group, 1245 W 18th Street, Houston, TX 77008, phone 713-868-1676
Contractor
Satterfield and Pontikes Construction, General Contractors
Project Gallery

New library front entrance is the opposite side to the GP2 fire lane. Walk around to the right to the back where there is a large open grass pedestrian plaza and that is where you will find the installation.

From the parking lot behind the camera, along side the John B. Tucker Hall, the GP2 mats were used to widen the sidewalk to the width of a fire lane which goes straight back in this photo.

Getting closer to the pedestrian courtyard you can now see the back of the library on the right and fire lane vertical signs.

The GP2 fire lane is tucked left of this open grass area and runs along the right side of the light pole to the back of this green area.

The fire lane stops at the sidewalk in front of the benches. This GP2 installation doesn’t appear to be irrigated so the late summer rains will improve the appearance. Also the maintenance program should include fertilizing with a micro nutrient, trace element NPK.
