Project Profile:
Residential Green Roof
Project Summary
This “green roof deck” provides multiple functions; cooling the inside temperature, a green landscaped area, and overflow parking for party guests. The roof deck is directly on top of the guest house. It is parked on regularly by the residents and landscape maintenance people.
Address
Unlisted
Install Size
250 m2 (2700 sq ft) of Draincore2 and 250 m2 (2700 sq ft) of Grasspave2
Designer
Kevin Mulkern Landscaping
Contractor
Kevin J. Mulkern, A Licensed Landscape Contractor Inc.
Project Gallery
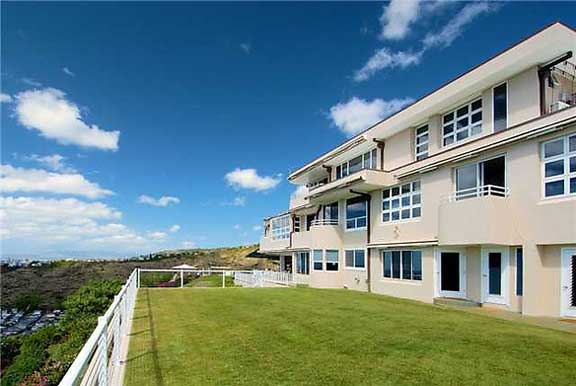
The grass area is reinforced with Grasspave2 for overflow parking and drainage is provided by Draincore2. The roof deck is the roof of the guest house.
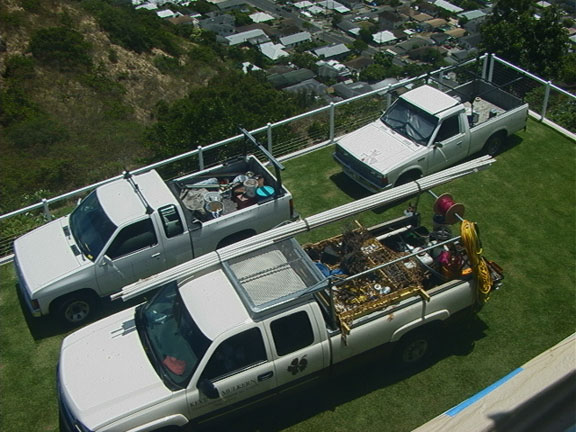
After completion, work trucks park on the roof.
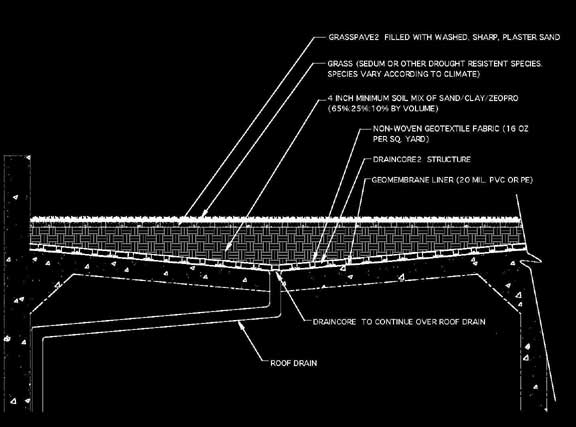
The design is based on Invisible Structures’ roof deck detail. The Grasspave2 provides support for cars and automobiles and the Draincore2 provide air/water conveyance.
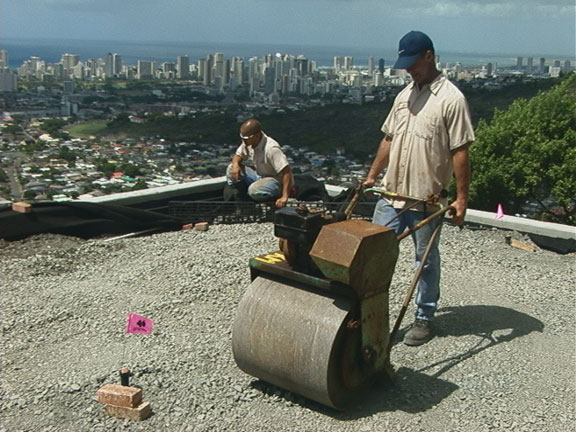
Base course is compacted before the Grasspave2 is placed.
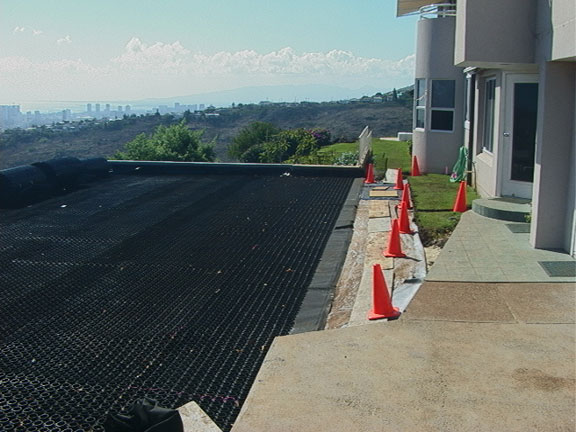
Draincore2 is placed above a geotextile fabric.
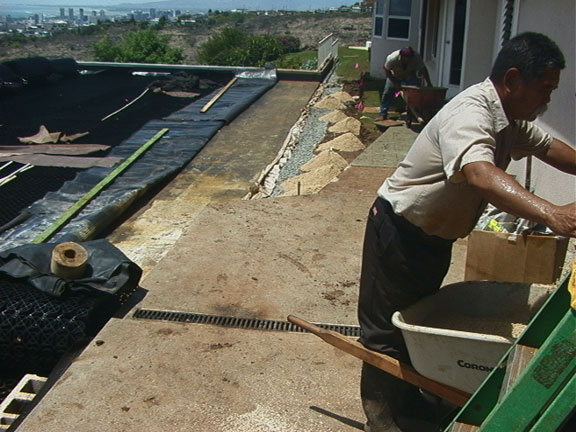
Workers prepare for the Grasspave2 section of the system.
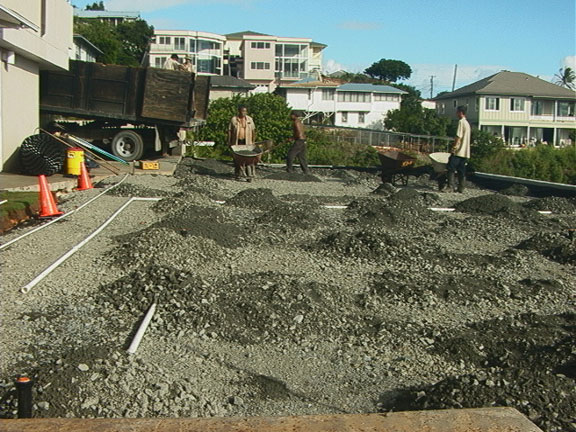
Water lines are placed inside the base course for irrigation.
