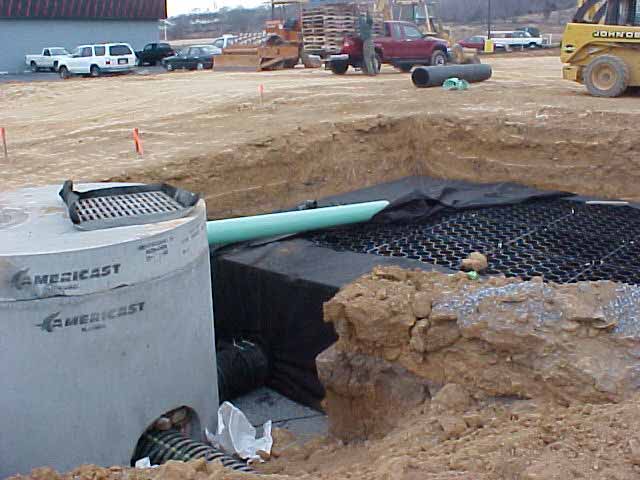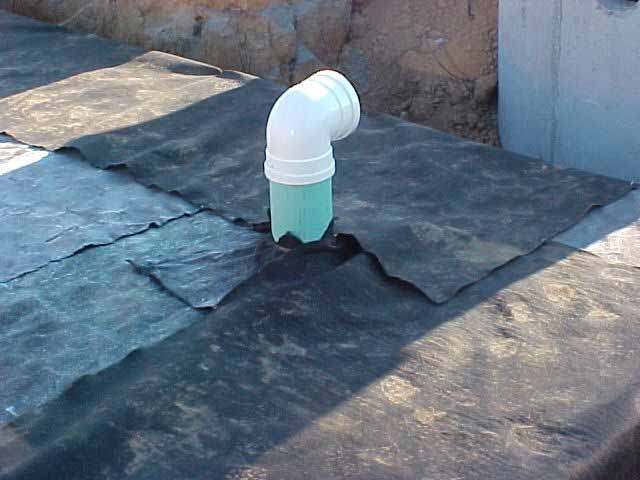Project Profile:
Stone Mountain Carpet
Project Summary
The system used a weir-wall design to restrict flow and back up water in the Rainstore3 system. This distance to the building probably does not exceed 10 feet. This was not the original design, however the Rainstore3 system was relocated in order to avoid an underground utility installation.
Address
South Main Street near exit 243 at I-81
Install Size
2500 cu ft. (720 units, 72 cu meters)
Designer
Dan Lewelen of Valley Engineering
Contractor
Neff Enterprises out of Harrisonburg
Project Gallery

The prefiltration system cleans the water of sediments before entering the Rainstore3 Chamber.

A Look at the entire system before being completely wrapped in fabric.

Inflow pipe attachment.

The covered Rainstore3 system with the water intake just visible.

Air pressure relief to avoid expansion and contraction when water flows too quickly in and out.
