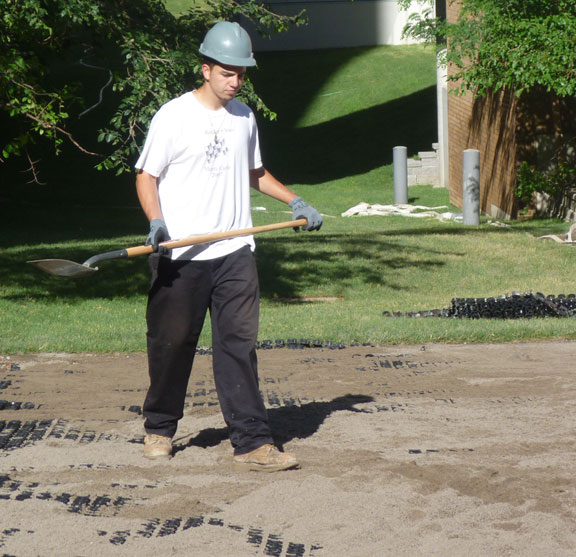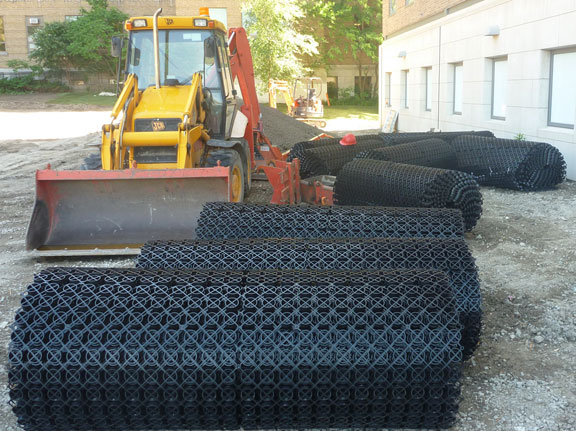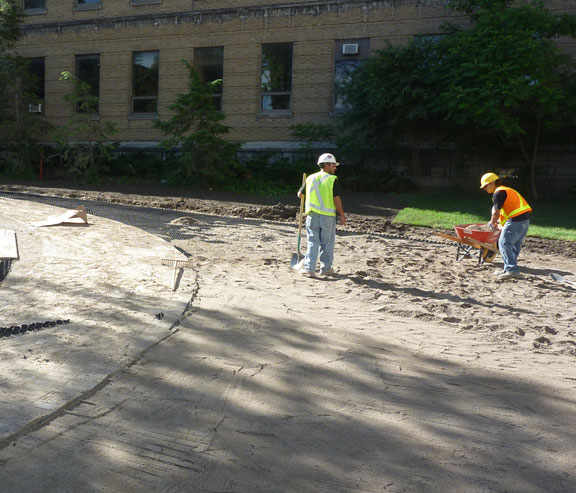Project Profile:
Sunnybrook Hospital – “M” Wing Expansion
Project Summary
Sunnybrook Hospital “M” Wing expansion is a vertical expansion of an existing 4 story building, adding 4 floors and a mechanical penthouse. The final phase of construction required the removal and replacement of the existing porous pavement system with Grasspave2. 1,000 sqm (or 25 rolls of 2mx20m) were installed within a few days. The lane provides access for fire trucks behind the new expansion.
Address
2075 Bayview Avenue
Install Size
1000 m2 (10,800 sq ft)
Designer
G&G Architects, HOK Canada, Parkin Partnership
Contractor
Trinity Landscaping
Project Gallery

Finished: Sod laid over Grasspave2

Foreground: rings filled with clean sand and the thin-cut sod placed on top.

Filling rings with clean sharp concrete sand

Rolls of Grasspave2 (2m x 20m)

Applying Hydrogrow mixture and rolling out Grasspave2 over compacted granular base

Sod laid over Grasspave2 - Completed project.

Filling rings with clean sharp concrete sand
